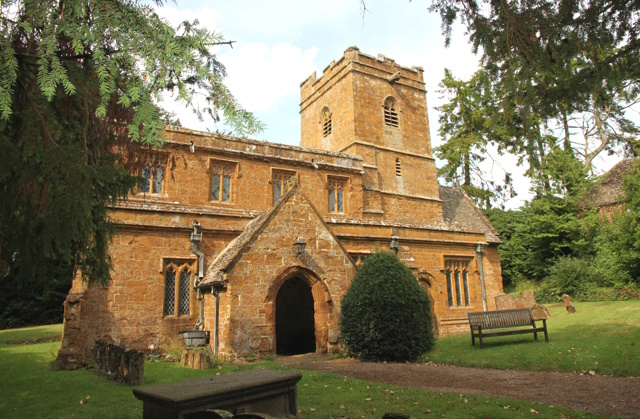


























St. Michael's Church, Alkerton
St. Michael's Church in Alkerton is built of local iron-stone and consists of a nave with south aisle and porch, a central tower, and a chancel. The chancel is at a considerably higher level than the nave; there are steps between the chancel and the tower, and between the tower and the nave. The earliest part of the building is the tower, its lower story dating from the 12th century. Its north and south walls stand on plain Romanesque arches. The northern arch is blind, as was the southern until 1889, and there is no evidence that transepts were ever built. Towards the end of the 12th century the nave was enlarged by the addition of the south aisle of two pointed arches, and early in the 13th century the Romanesque arches in the east and west walls of the tower were replaced by Gothic arches. The western of these two arches is elaborately moulded and springs from slender clustered columns of 'Early English' design. The present chancel dates wholly or largely from the 17th century, but probably stands more or less exactly on the foundations of its medieval forerunner. Early in the 14th century the two upper stories of the tower were added, and later the nave was rebuilt. It is lighted by a clerestory consisting of four windows on the south side and two on the north. It is roofed by a low-pitched timber roof resting on corbels, and decorated externally by a parapet resting on a cornice of Hornton stone sculptured with grotesque figures of men and animals. The cornice resembles those at Adderbury, Hanwell, Bloxham, and elsewhere in north Oxfordshire. Although its iconographical significance is obscure, it is unlikely that, as has sometimes been supposed, any allusion to the life of the Black Prince was intended. The porch appears also to be an addition of the 14th century. In the early 17th century Thomas Lydiat (rector 1612–47) 'rebuilt' or partially rebuilt the chancel in a Perpendicular style. No further large-scale alterations were executed before the general restoration of 1889, but the following parts of the church underwent minor repairs: the nave roof in 1683; the porch in 1756; the roof in 1813 and 1814; the north wall of the tower in 1833; and the foundations in 1843 when they were underpinned. The lower part of the south wall was also rebuilt, externally only, before 1824 and two windows were blocked up. All the whitewash and plaster was removed from the interior and the windows were repaired in the early 1840s. The poverty of the parish prevented a general restoration before 1889, although the roof was reported to be decayed both in 1855 and 1868. The architects Bodley and Garner reported in c. 1878, and the Diocesan Church Building Society was applied to for a grant in 1889. It was proposed to rebuild the roofs, restore the mullions of the windows and other stonework, underpin the walls and tower, build an organ chamber and a vestry, put in new floors, new sittings in place of the existing high pews, and install heating. The bells were to be rehung, the west gallery, probably an 18th- or early 19th-century addition, removed, and an organ provided. When the diocesan architect reported on the plans he noted that the south porch had fallen away from the aisle wall and that extreme care would be necessary in restoring the tower. The architect employed for the restoration was J. A. Cossins of Cossins and Peacock, Birmingham. All this work appears to have been carried out and the southern tower arch now opens into the vestry and organ chamber: the ancient south doorway of the tower was re-erected in the south wall of the vestry. In the chancel there is a stone effigy of an unknown knight in armour, dating probably from the early 13th century. There are memorial inscriptions to the following: John Pointer, rector (d. 1710); Malachy Pointer, rector (d. 1720); Timothy Lydiat, 'faithful pastor' (d. 1662/3); and Hannah, the wife of Richard Burden, pastor (d. 1653/4). Thomas Lydiat was buried in the chancel (1646/7) beside his father and mother. In 1669 the Warden of New College had an inscription put over Lydiat's grave but it has been obliterated The silver Elizabethan chalice with paten cover is considered to be the work of a provincial goldsmith whose work is found in many Oxfordshire and Northamptonshire churches. There is a chime of four bells of which one is a fine medieval bell c. 1400 and one is of 1618. Apart from a small gap in the marriage register for the period 1784–1803, the registers are complete from 1544. Historical information about St. Michael'sChurch is provided by 'Parishes: Alkerton', in A History of the County of Oxford: Volume 9, Bloxham Hundred, ed. Mary D Lobel and Alan Crossley (London, 1969), pp. 44-53. British History Online http://www.british-history.ac.uk/vch/oxon/vol9/pp44-53 [accessed 20 February 2023]. St. Michael's Church is a Grade I listed building. For more information about the listing see CHURCH OF ST MICHAEL, Shenington with Alkerton - 1300845 | Historic England. For more information about St. Michael's Church see Parishes: Alkerton | British History Online (british-history.ac.uk). |

